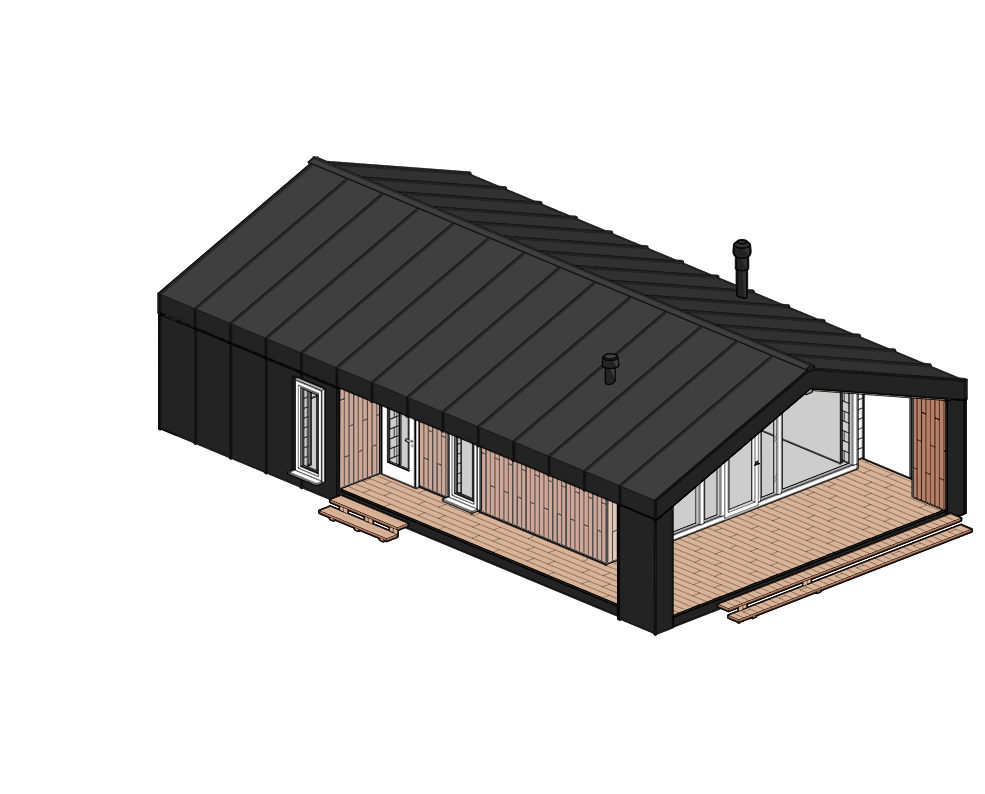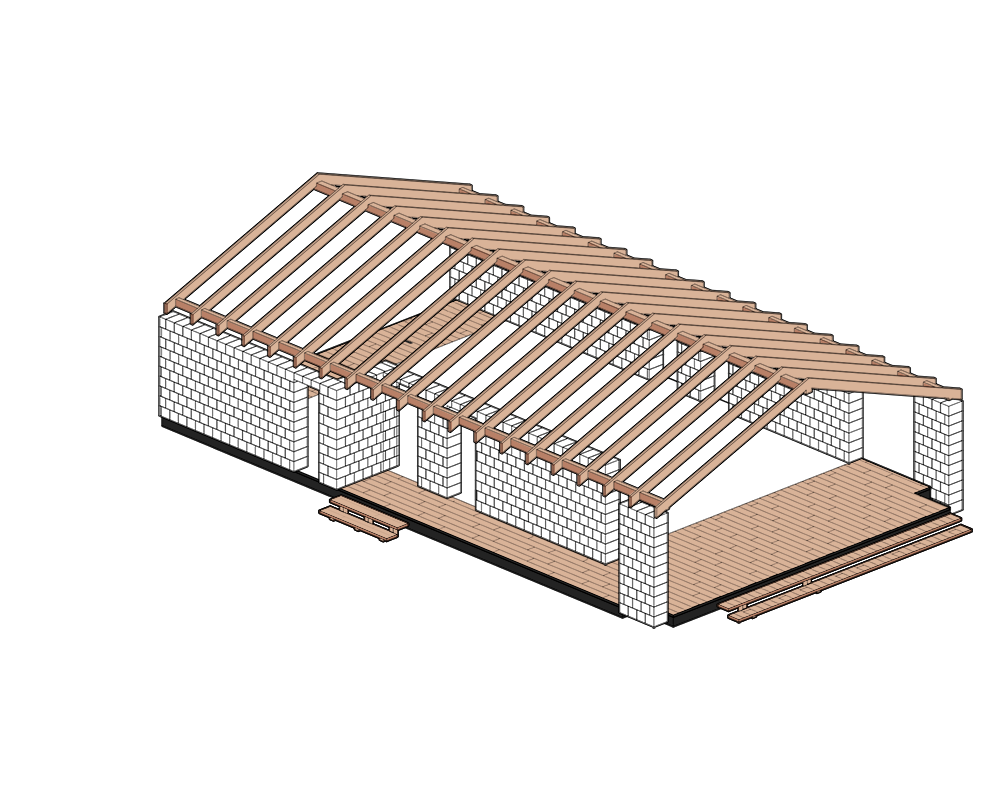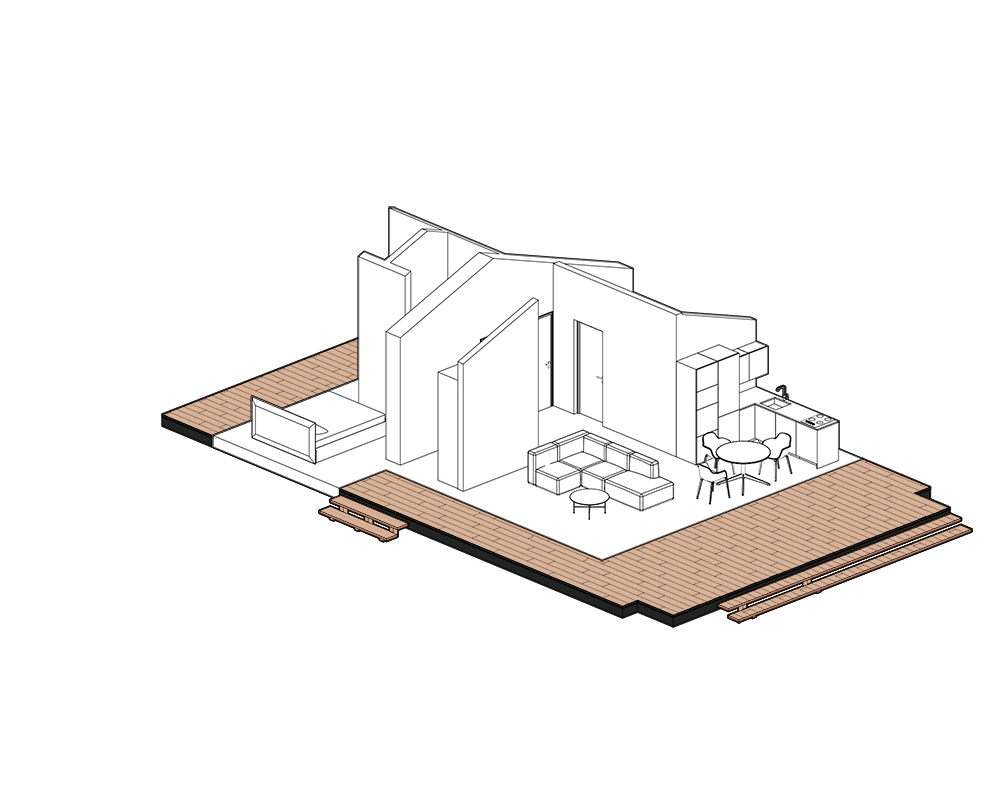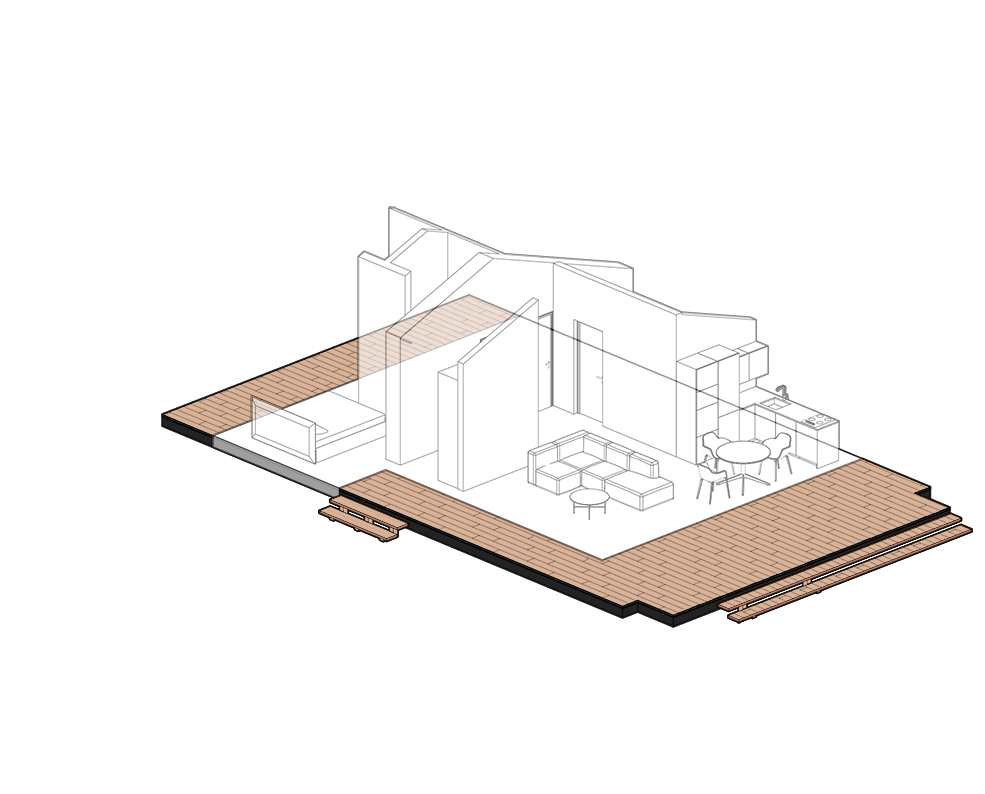Готовые проекты загородных домов в стиле барнхаус с фото, планами и готовой рабочей документацией для строительства под ключ
Авторские проекты
под ключ
8
готовых решений
+ индивидуализация
под вас
под вас















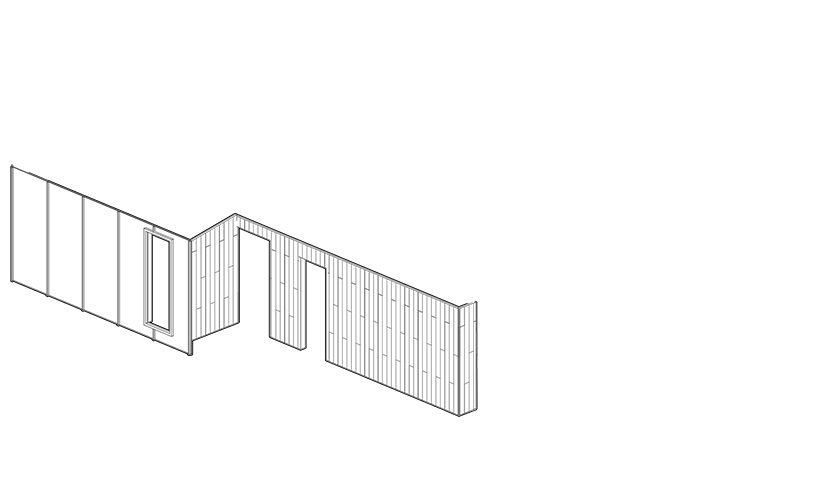



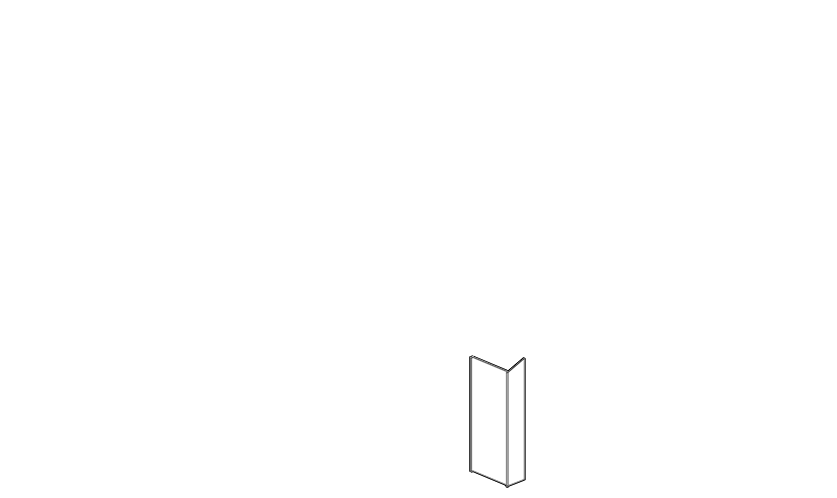






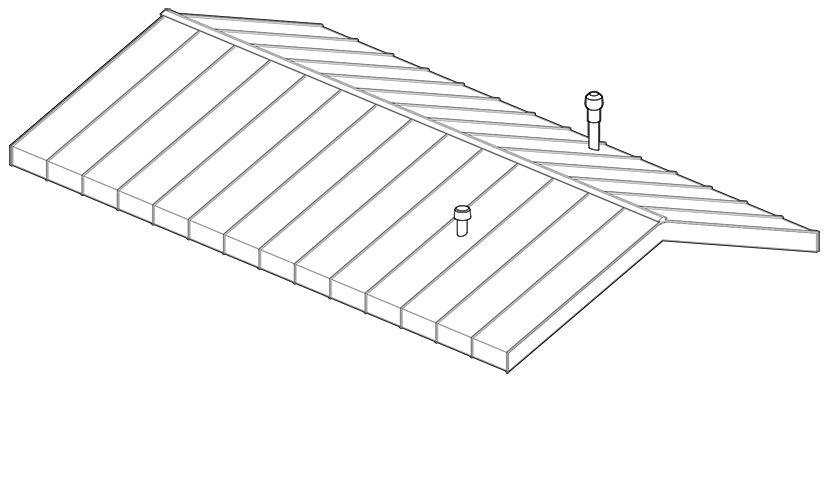
Продуманно до мелочей
Готовые проекты загородных домов в стиле барнхаус с фото, планами и готовой рабочей документацией для строительства под ключ. Готовые проекты загородных домов в стиле барнхаус с фото, планами и готовой рабочей документацией для строительства под ключ
Стройте как по инструкции сами или с нами
Готовые проекты загородных домов в стиле барнхаус с фото, планами и готовой рабочей документацией для строительства под ключ. Готовые проекты загородных домов в стиле барнхаус с фото, планами и готовой рабочей документацией для строительства под ключ
Детально каждый шаг
экономия при строительстве
проект дома =

Крыша: крепление и утепление
Мы сами изготавливаем крепёжные элементы на лазерном и плазменном оборудовании ЧПУ. Все элементы рассчитаны под конкретный проект и одновременно являются элементами дизайна при открытом монтаже несущего каркаса амбарных домов. Мы рекомендуем для утепления к использованию экологически чистую минеральную вату URSA Terra 34 PN PRO (пол - 250 мм, стены и кровля - 200 мм)

Крыша: крепление и утепление
Мы сами изготавливаем крепёжные элементы на лазерном и плазменном оборудовании ЧПУ. Все элементы рассчитаны под конкретный проект и одновременно являются элементами дизайна при открытом монтаже несущего каркаса амбарных домов.
Для утепления крыши мы рекомендуем к использованию экологически чистую минеральную вату URSA Terra 34 PN PRO (пол - 250 мм, стены и кровля - 200 мм)
Для утепления крыши мы рекомендуем к использованию экологически чистую минеральную вату URSA Terra 34 PN PRO (пол - 250 мм, стены и кровля - 200 мм)

Крыша: крепление и утепление
Мы сами изготавливаем крепёжные элементы на лазерном и плазменном оборудовании ЧПУ. Все элементы рассчитаны под конкретный проект и одновременно являются элементами дизайна при открытом монтаже несущего каркаса амбарных домов. Мы рекомендуем для утепления к использованию экологически чистую минеральную вату URSA Terra 34 PN PRO (пол - 250 мм, стены и кровля - 200 мм)
Наши проекты
It is the intended result of the complete process of presentation of textual material in order to communicate meaning.
8
More products

